Rockport, MA. 01966-1933
| MLS # | 71703584 | ||
|---|---|---|---|
| Single Family | Detached Grey Cape, Cottage | ||
| Status | Sold | ||
| Area | Ocean View | ||
| County | Essex | ||
| Directions | Marmion To Straitsmouth | ||
| List Price | $849,000 | Days on Market | 122 |
| List Date | 6/23/14 | Rooms | 6 |
| Sale Price | $825,000 | Bedrooms | 3 |
| Sold Date | 11/24/14 | Master Bath | No |
| Assessed Value | $592,200 | Full Baths | 1 |
| Gross Living Area | 1,543SF | Half Baths | 1 |
| Lot Size | 13,503SF | Fireplaces | 0 |
| Taxes | $6,585.00 | Basement | Yes |
| Tax Year | 2013 | Waterfront | No |
| Zoning | 00 | Beach Nearby | Yes |
| Est. Street Front | Parking Spaces | 4 | |
| Year Built | 1977 | Garage Spaces | 0 |

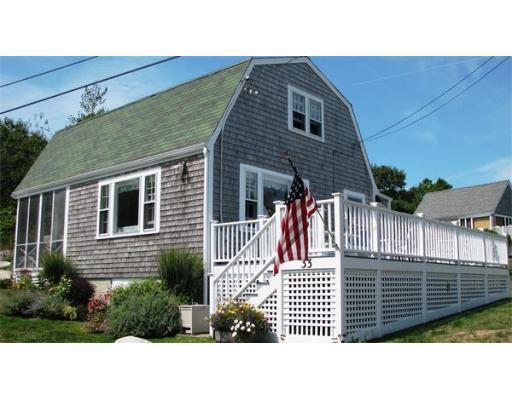
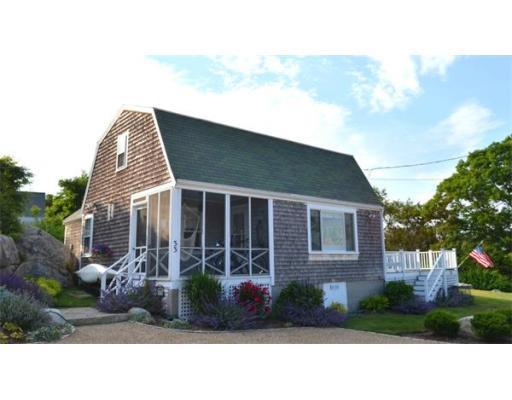



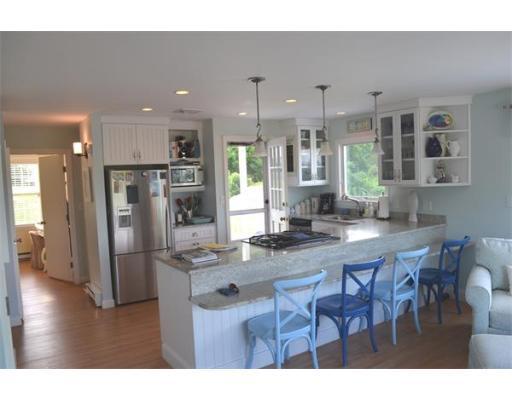
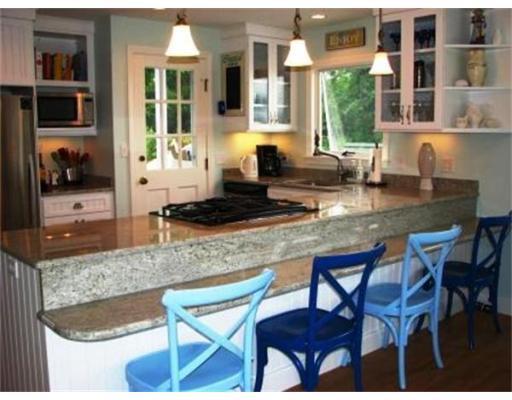
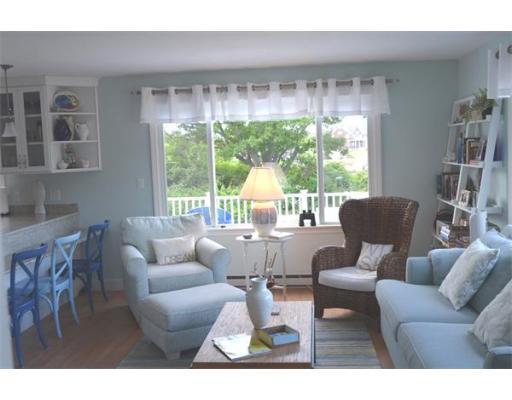
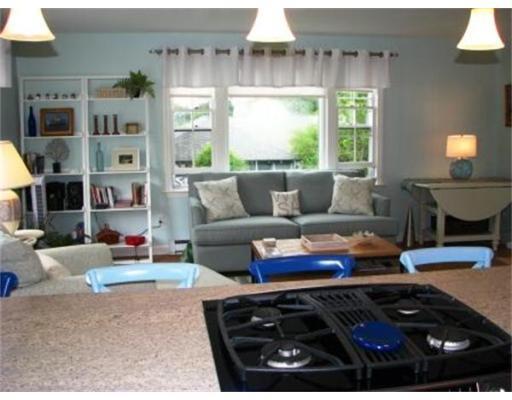
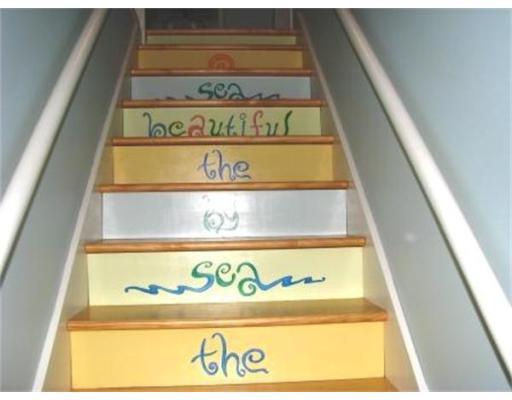



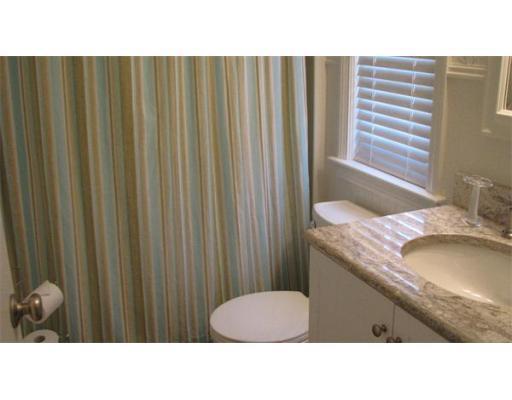


This site logs all emails.
This delightful renovated 3 bedroom, 1.5 bath gambrel is located in Rockport's South End offers spectacular views of Gap Cove and Straitsmouth Island. The seaside theme and soft colors are brought indoors in this well-appointed home with ocean decor. Sparkling new kitchen with granite double tiered eat-at bar is open to the living room. where you can see the ocean from every point of view. Full length deck on the oceanside and a screen porch with hammock on leaward. On the first floor there is a master bedroom adjacent to a full bath with radiant stone floors and a den with ensuite half bath, Go up the stairs complete with the handpainted refrain "By the Sea, by the Sea, by the Beautiful sea..." to two more delightful bedrooms and storage. Central a/c. Beautifully landscaped. Walk to Old Garden beach, Bearskin Neck and all its restaurants and galleries. Or put in your kayak and swim just across the street!